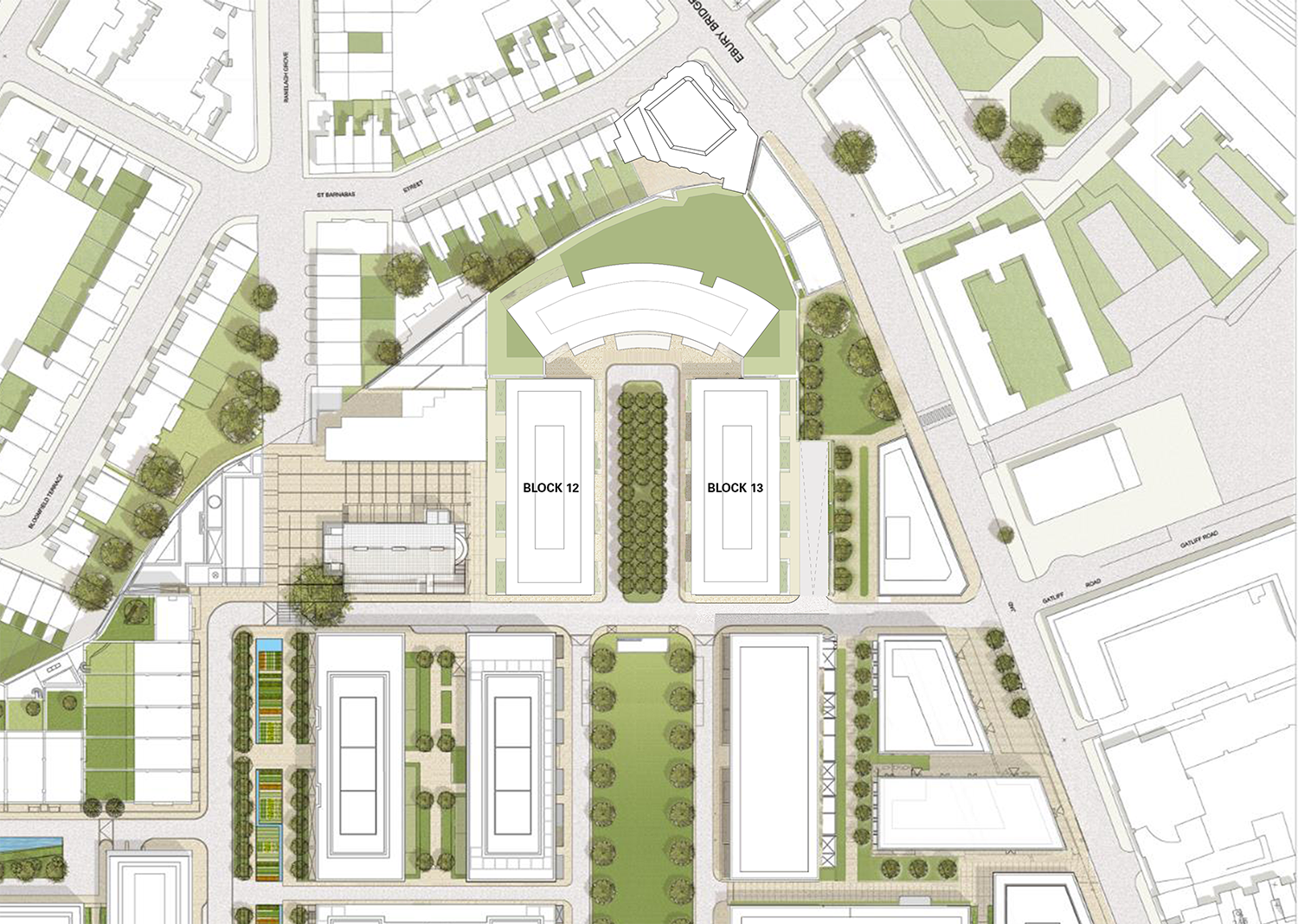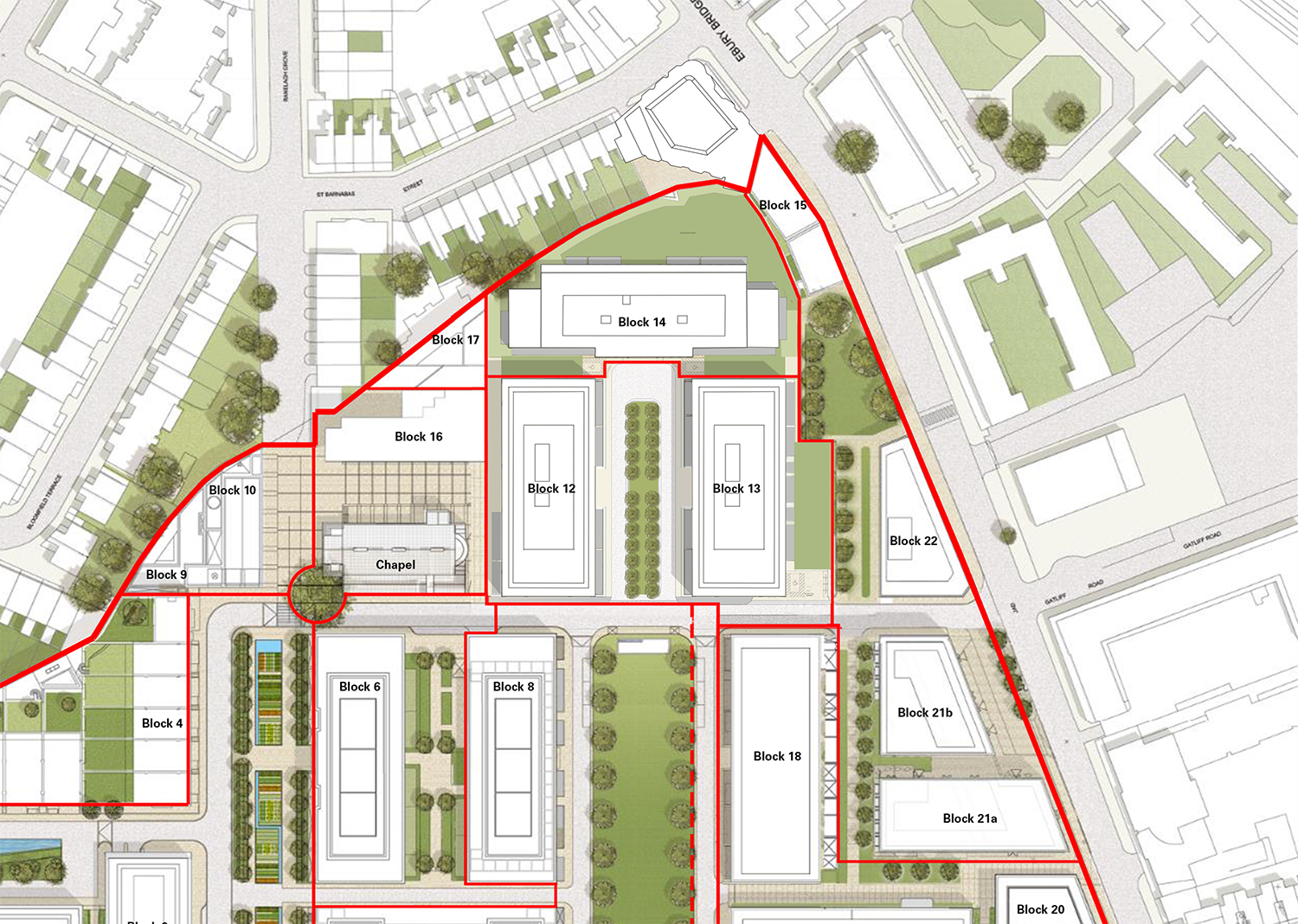
Responding to changing market conditions to progress the masterplan
Optimising housing delivery and meeting growing need in Westminster
Preserving neighbouring amenity
Upholding the design codes of the consented scheme



Optimising housing delivery under Phase 5
Supporting Westminster’s growing housing targets
Offering a wider range of housing options, including family homes
Delivering economic benefits including additional employment opportunities and increased local spend
Continuing our commitment to leading sustainable development
Preserving neighbouring amenity in line with masterplan design principles
Safeguarding the progress of the wider masterplan
Improving site permeability for future residents